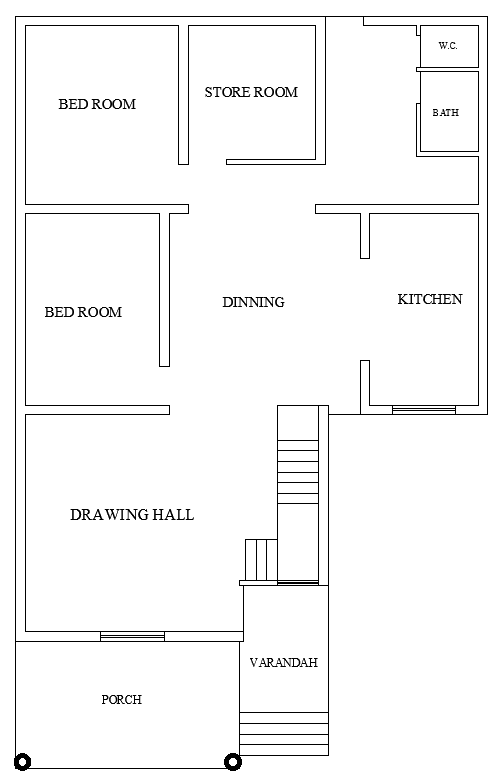37ftx49ft 2BHK House Plan Design in DWG CAD Format
Description
Explore this thoughtfully designed 2BHK house plan, spanning 37ft x 49ft. The AutoCAD DWG file includes two spacious bedrooms, a well-structured living hall, a functional kitchen, modern bathrooms, a dedicated dining area, and a practical storeroom. Each space is meticulously planned to maximize comfort and functionality, making this layout ideal for small families or couples. The design ensures a seamless flow between living spaces, offering both style and convenience. Perfect for anyone looking to build a cozy yet well-organized home. Download the AutoCAD DWG file now to start designing your dream home with detailed floor plans ready for construction.

Uploaded by:
Eiz
Luna
